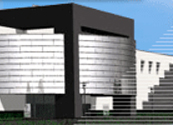|
 |
|
|
|
|
|
|
|
|
|
 |
 |
|
Crocus Expo IEC |
|
|
|
Crocus Expo International Exhibition
Center
Crocus Expo International Exhibition Center started
work in February 2004 and attracted the exhibition organizers’ and exhibitors’
attention at once. Crocus Expo IEC is a stably and dynamically developed
exhibition area which enhances its opportunities every day.
Crocus Expo IEC
is an exhibition center where all potential wishes, desires and requests of
organizers, exhibitors and visitors are taken into account: the spacious
exposition halls, a reasonable rent, a well-thought-out handling arrangement, a
sufficient mounting gate number, a huge (to the exhibition measures) parking
place (per 20 000 cars), the multimedia terminals which allow for a quick
finding out a certain participant at any stand, a network of inexpensive cafés
and restaurants, etc. You can send a fax, order a taxi, make a copy or print
some business cards, use an ATM and “SBERBANK” or “Crocus Bank” services.
The latest security systems provide organizers and exhibitors with the
comfortable working conditions within the exhibition period as well as during
their mounting and dismounting.
At the moment, Crocus Expo IEC has two
exhibition pavilions the closed (indoor) exposition area of which is more than
90 000square meters. The exhibition center’s open (outdoor) areas come to 66
500square meters. In all, there are eleven exposition halls, thirteen conference
halls (each of which is equipped in the latest international standards) and nine
meeting rooms in the Crocus pavilions.
During exhibitions the free buses for
the visitors run between the Exhibition Center and such underground stations as
PLANERNAYA and TUSHINSKAYA.
The Exhibition Center continues in its
development – the third Crocus Expo IEC pavilion building started in 2005.
The new pavilion consists of two parts. The first of them will be put in use
on 1 September 2007 and the second one – on 1 September 2008.
The third
Crocus Expo IEC pavilion infrastructure will organically supplement the existing
Center’s opportunities – two additional parking lots (the underground parking
per 2800 cars and the one on the roof of the building), an ultra-modern
congress-hall per 3500 seats, the comfortable conference halls with the
transformed (flexible) partitions, the meeting rooms of the VIP Class, the
spacious lobbies, cozy cafés and food courts.
The closed (indoor) exposition
space for the new pavilion will come to 120 000square meters.
Setting the
third Crocus Expo IEC pavilion into operation will allow for conducting any
(even the largest-scale) exhibition in one exhibition area taking any exhibition
organizer’s requests or requirements into consideration.
|
|
|
Concerning advertising placing on a site address on an e-mail: info@ifa-expo.ru
|
